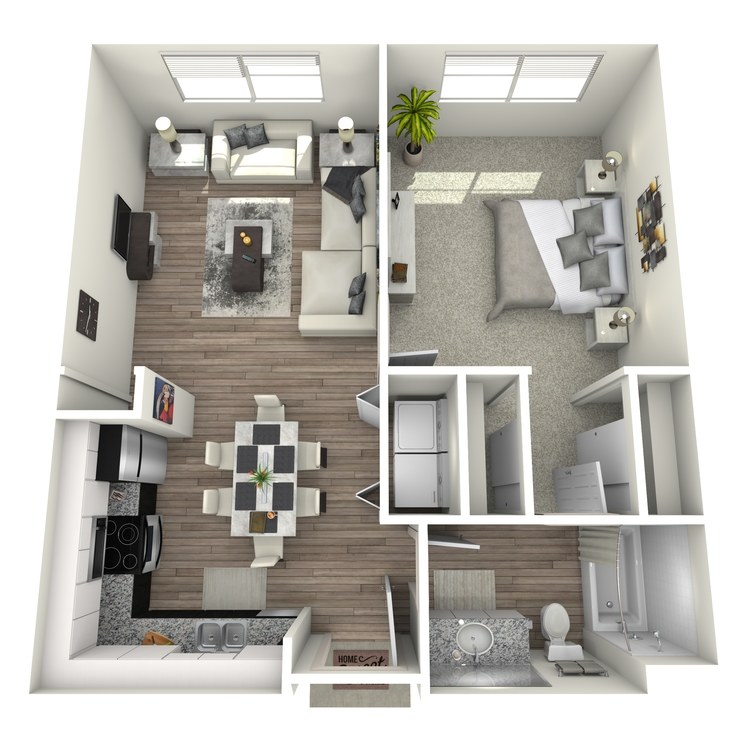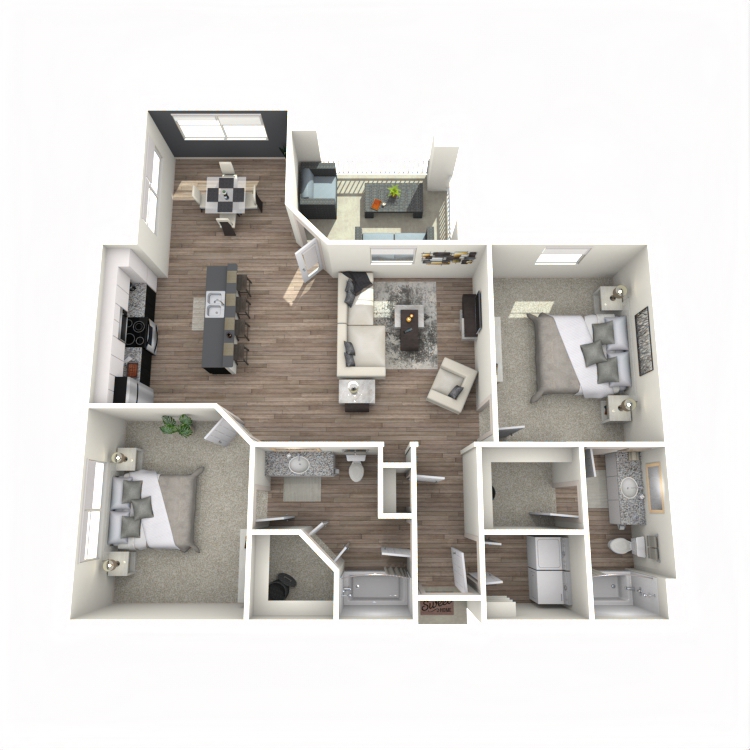Fox Bridge North - Apartment Living in Spring, TX
About
Welcome to Fox Bridge North
7515 Spring Stuebner Road Spring, TX 77379P: (346) 781-6391 TTY: 711
F: 281-251-4664
Office Hours
Monday through Friday: 9:00 AM to 6:00 PM. Saturday: 10:00 AM to 5:00 PM. Sunday: Closed.
We know your address says more about you and your desire for unmistakable quality. Welcome to Fox Bridge North! At Fox Bridge North, your apartment home combines the high-end features you deserve with the unmatched on-site perks to give you an unforgettable living experience.
The resort-style pool with beach entry, an expansive sundeck, and water features will make you feel like you are on a permanent vacation. Fox Bridge North boasts the most hi-tech fitness center in apartment living. For the novice and fitness enthusiast alike, you will enjoy various cardio equipment options, stationary weight machines, free weights, and Fitness On Demand interactive fitness in our Yoga/Spin Studio.
You’ll enjoy the sense of community that Fox Bridge North brings when you gather with neighbors in the beautifully landscaped courtyards with barbecue grills and shaded pavilions. Enjoy a complimentary cup of coffee in our resident gathering room. Ask about our furnished, short-term, and corporate apartment rental options. What are you waiting for? Schedule a personal tour of your new apartment home today and start LOVING where you live in Spring, TX!
Lease now and receive TWO weeks free!! 💥Contact the leasing office for details. Some restrictions may apply.🤩Floor Plans
1 Bedroom Floor Plan
Sorry there is currently no availability for Plan A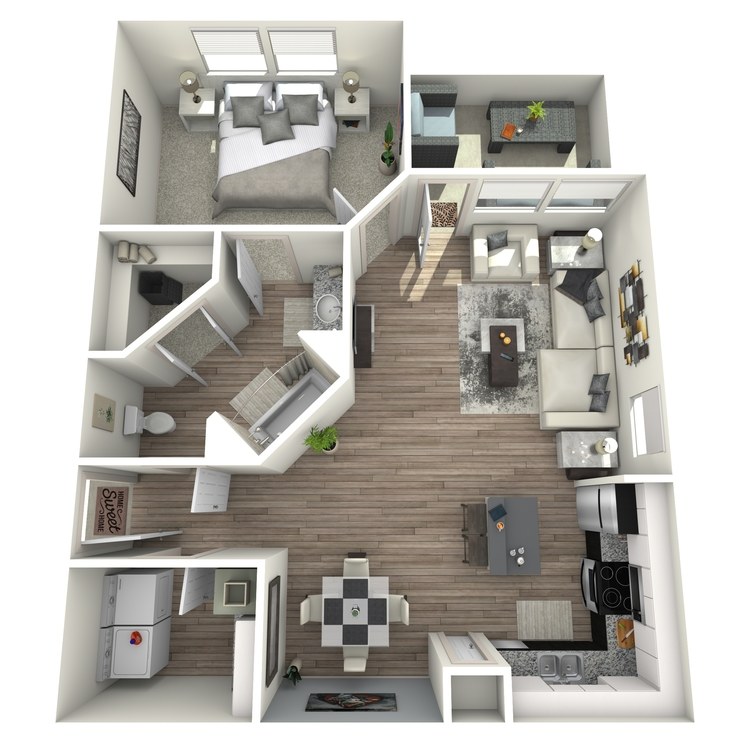
Plan B
Details
- Beds: 1 Bedroom
- Baths: 1
- Square Feet: 805-921
- Rent: From $1260
- Deposit: $200
Floor Plan Amenities
- 9-foot Ceilings in Every Home
- 2-inch Plantation-style Blinds
- Full-sized Washer and Dryer in Every Home
- Gourmet Kitchens with Tuxedo Cabinetry, Stainless Steel Appliances, Granite Countertops, Undermount Sinks, Subway Tile Backsplashes, & Islands with Pendant Lighting *
- Wood-inspired Flooring and Brushed Nickel Hardware and Lighting
- 36-inch Raised Vanities with Framed Mirrors and Granite Counters in Bathrooms
- Luxurious Oval Soaking Tubs *
- Patios, Balconies, and Solariums Available *
- Fiber Optic Wiring for Enhanced TV Viewing and Internet Connectivity
- Energy-efficient Double Paned Windows
* In Select Apartment Homes
2 Bedroom Floor Plan
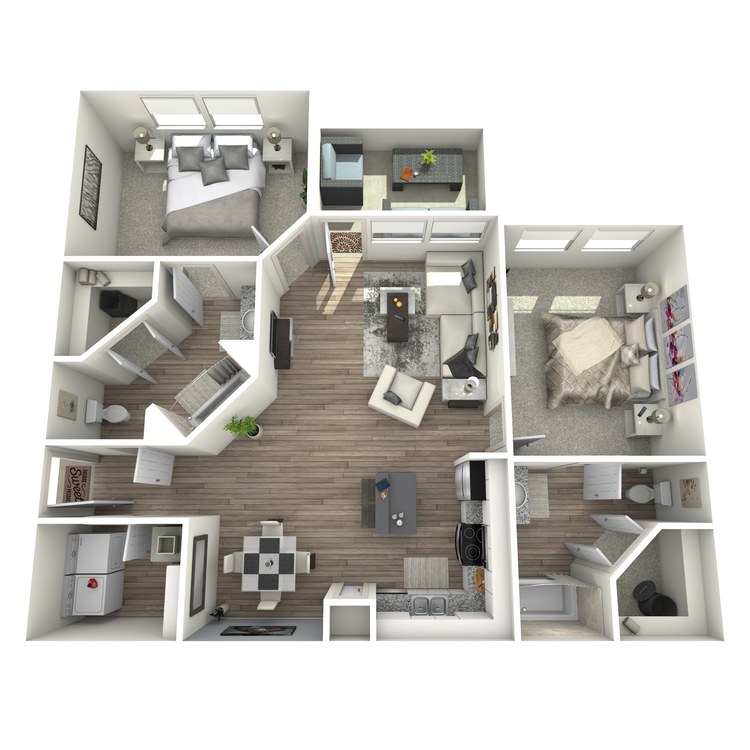
Plan C
Details
- Beds: 2 Bedrooms
- Baths: 2
- Square Feet: 1088-1205
- Rent: From $1555
- Deposit: $300
Floor Plan Amenities
- 9-foot Ceilings in Every Home
- 2-inch Plantation-style Blinds
- Full-sized Washer and Dryer in Every Home
- Gourmet Kitchens with Tuxedo Cabinetry, Stainless Steel Appliances, Granite Countertops, Undermount Sinks, Subway Tile Backsplashes, & Islands with Pendant Lighting *
- Wood-inspired Flooring and Brushed Nickel Hardware and Lighting
- 36-inch Raised Vanities with Framed Mirrors and Granite Counters in Bathrooms
- Luxurious Oval Soaking Tubs *
- Patios, Balconies, and Solariums Available *
- Fiber Optic Wiring for Enhanced TV Viewing and Internet Connectivity
- Energy-efficient Double Paned Windows
* In Select Apartment Homes
3 Bedroom Floor Plan
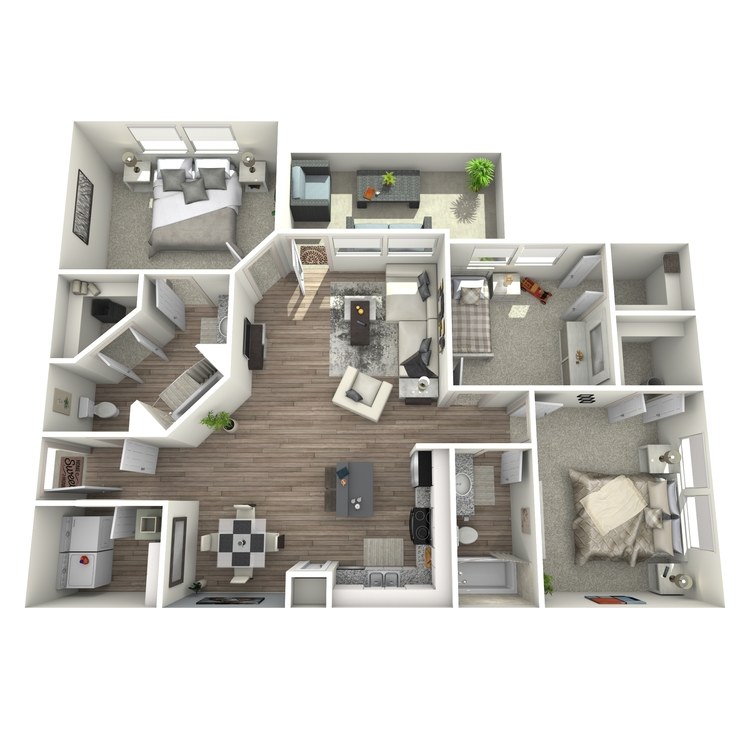
Plan E
Details
- Beds: 3 Bedrooms
- Baths: 2
- Square Feet: 1238-1355
- Rent: From $1910
- Deposit: $400
Floor Plan Amenities
- 9-foot Ceilings in Every Home
- 2-inch Plantation-style Blinds
- Full-sized Washer and Dryer in Every Home
- Gourmet Kitchens with Tuxedo Cabinetry, Stainless Steel Appliances, Granite Countertops, Undermount Sinks, Subway Tile Backsplashes, & Islands with Pendant Lighting *
- Wood-inspired Flooring and Brushed Nickel Hardware and Lighting
- 36-inch Raised Vanities with Framed Mirrors and Granite Counters in Bathrooms
- Luxurious Oval Soaking Tubs *
- Patios, Balconies, and Solariums Available *
- Fiber Optic Wiring for Enhanced TV Viewing and Internet Connectivity
- Energy-efficient Double Paned Windows
* In Select Apartment Homes
Show Unit Location
Select a floor plan or bedroom count to view those units on the overhead view on the site map. If you need assistance finding a unit in a specific location please call us at (346) 781-6391 TTY: 711.
Amenities
Explore what your community has to offer
Community Amenities
- Resort-style Community with Gated Access
- Expansive 24-Hour Luxury Fitness Center with Yoga Room
- Interactive On-demand Exercise Classes
- Beautifully Landscaped Courtyards
- BBQ Grills and Picnic Tables
- Furnished Apartments Available Through Partnership With CORT Furniture Rental
- Detached Garages with Direct Breezeway Access Available
- Exterior Storage Available
- Swimming Pool with Water Features, Sun Deck, Shaded Cabanas, and Complimentary Wi-Fi
- Pet Park with Watering Station
- Easy Access to Grand Parkway, Hardy Toll Road, I-45, Hwy 249, & Hwy 290
- Located in the Klein Independent School District
- Ask About Our Short-Term & Corporate Leasing Options
Apartment Features
- Spacious 1, 2, and 3 Bedroom Apartment Homes
- 9-foot Ceilings in Every Home
- 2-inch Plantation-style Blinds
- Full-sized Washer and Dryer in Every Home
- Gourmet Kitchens with Tuxedo Cabinetry, Stainless Steel Appliances, Granite Countertops, Undermount Sinks, Subway Tile Backsplashes, & Islands with Pendant Lighting*
- Wood-inspired Flooring and Brushed Nickel Hardware and Lighting
- 36-inch Raised Vanities with Framed Mirrors and Granite Counters in Bathrooms
- Luxurious Oval Soaking Tubs*
- Patios, Balconies, and Solariums Available*
- Fiber Optic Wiring for Enhanced TV Viewing and Internet Connectivity
- Energy-efficient Double Paned Windows
* In Select Apartment Homes
Pet Policy
Fox Bridge North offers a pet park with the watering station where you and your loyal companion will love playing with their new friends. All residents will complete a pet profile prior to move in that will store important information like vaccination records, microchip information, photos, and more. Maximum of 2 pets per apartment Only cats and dogs accepted Pet deposit of $350 and $350 non-refundable fee per apartment home No aggressive pets allowed All breeds and sizes welcome
Photos
Fox Bridge North
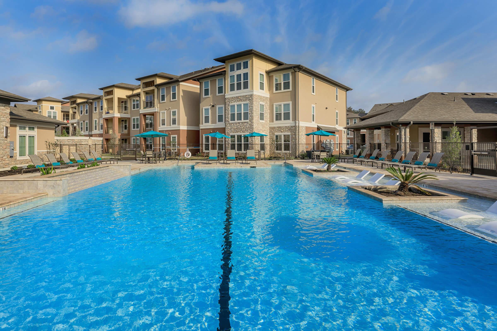
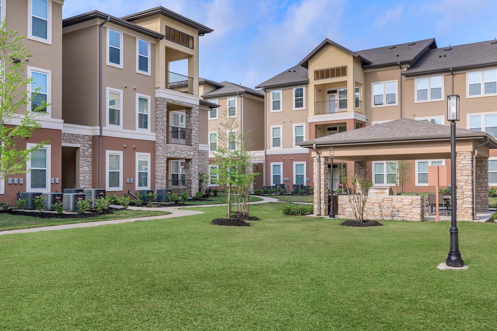
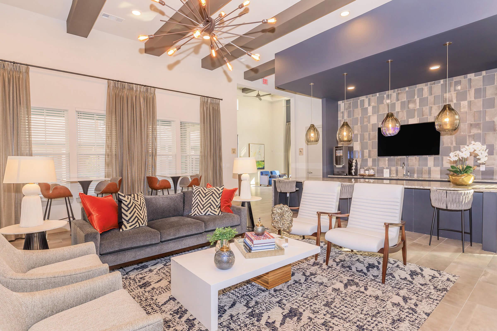
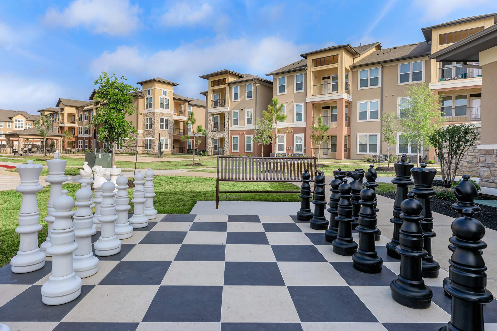
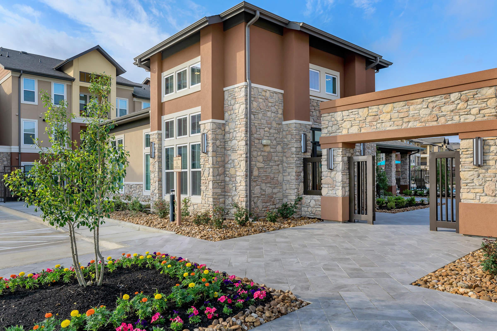
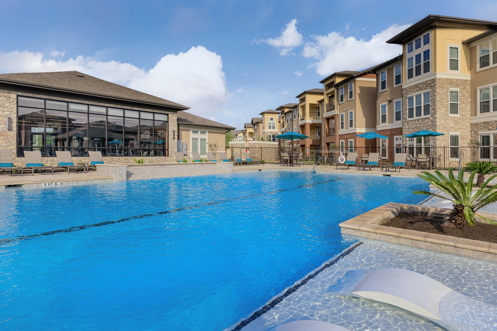
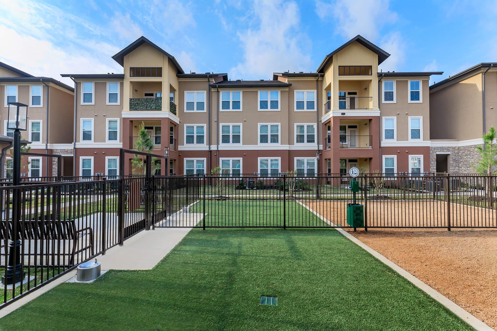
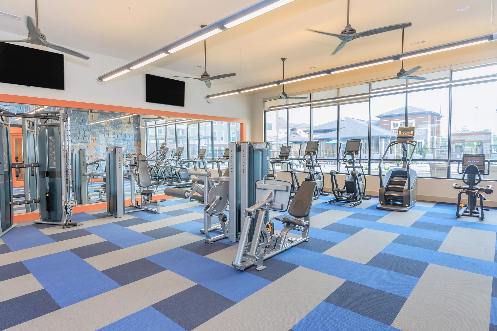
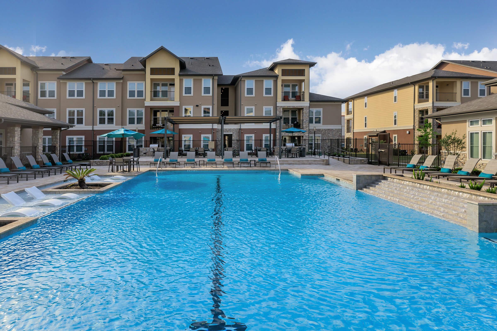
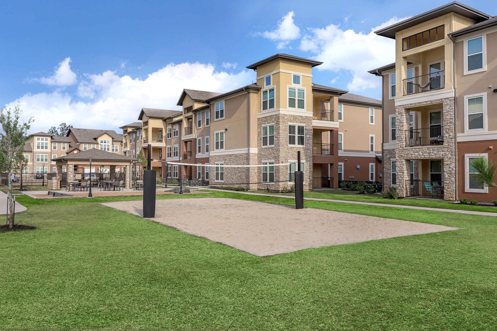
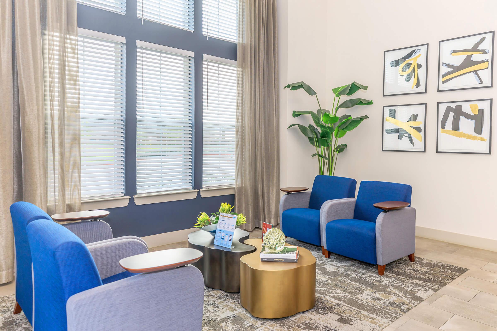
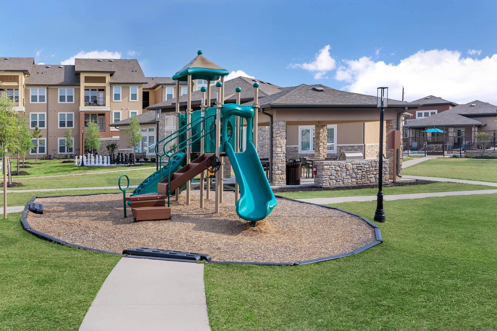
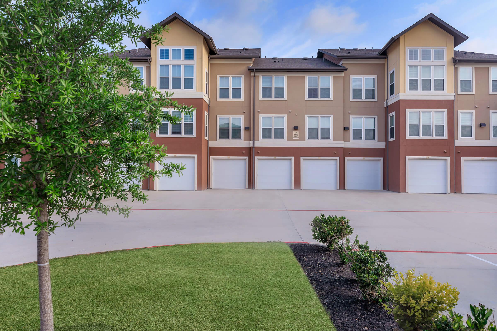
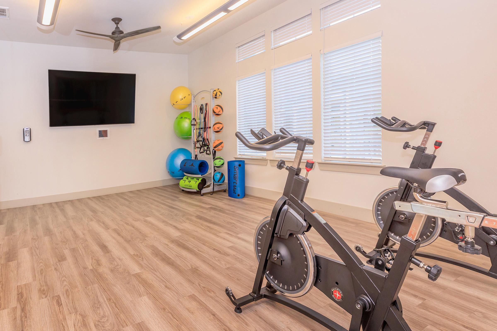
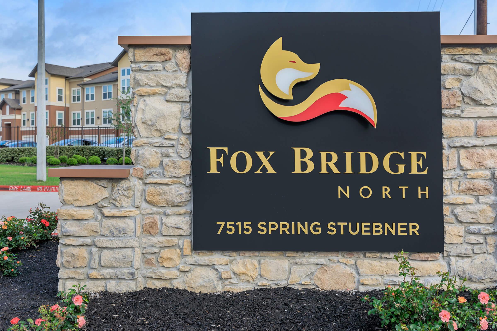
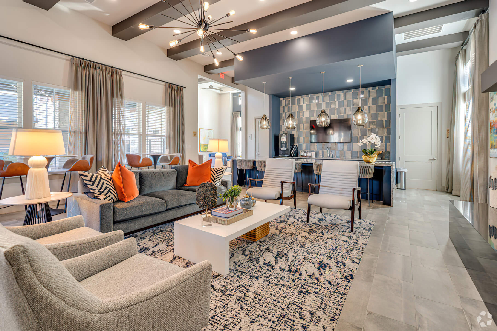
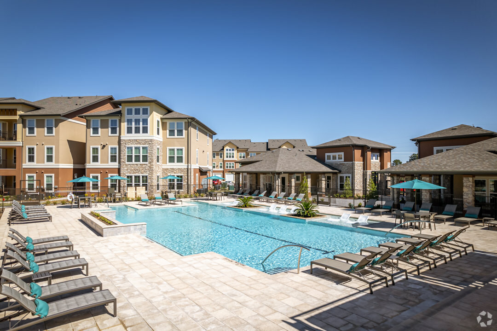
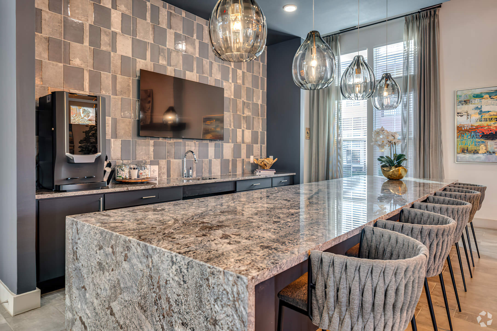
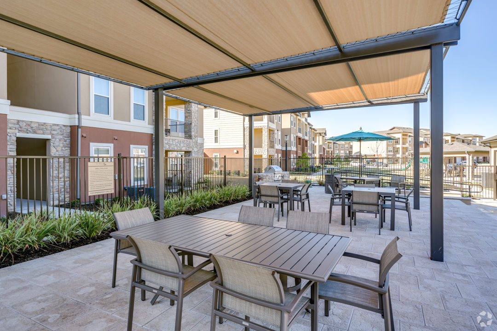
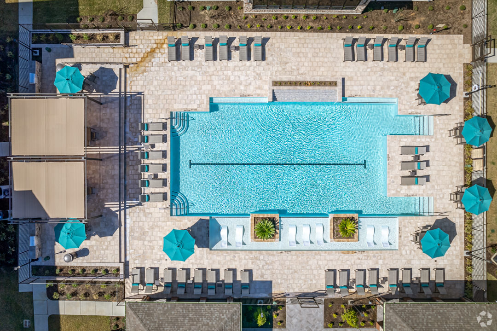
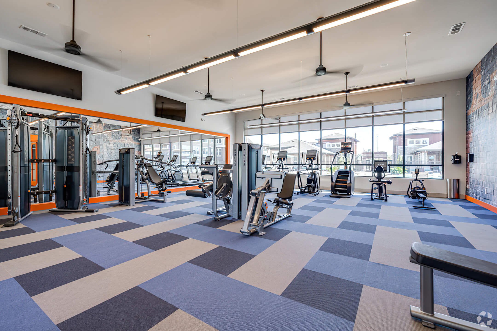
Model

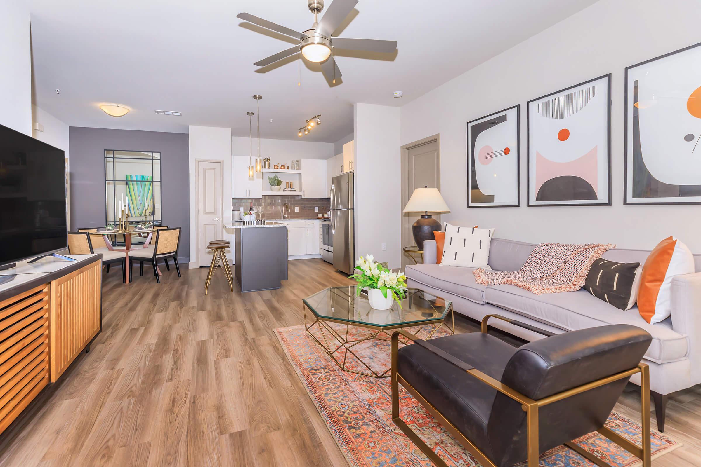





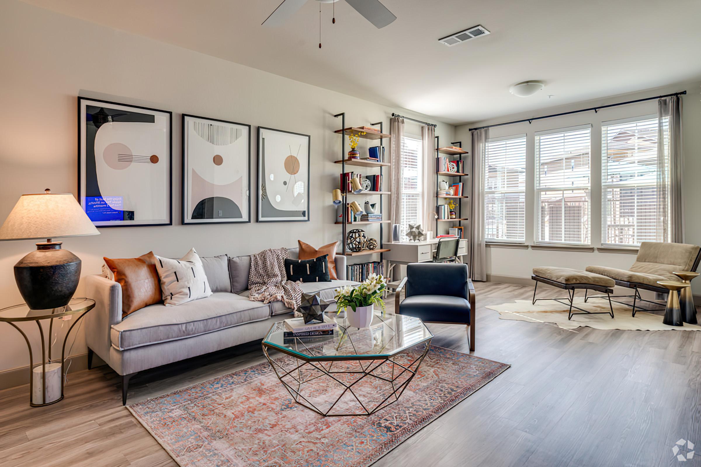
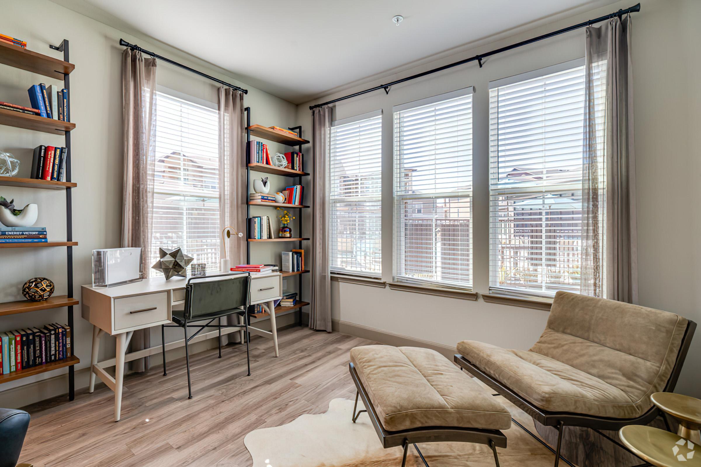
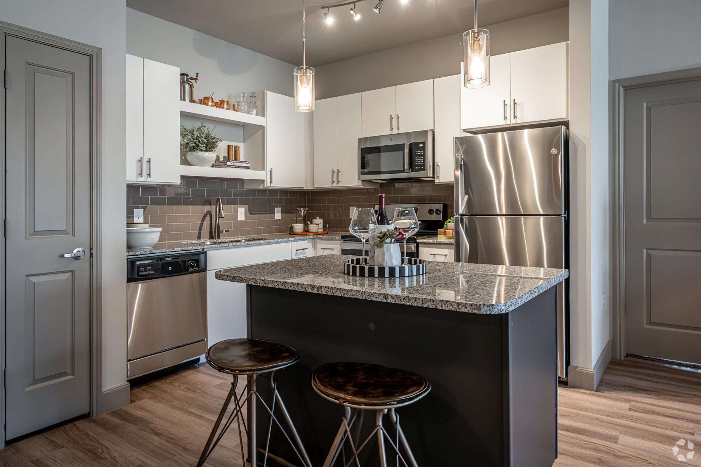
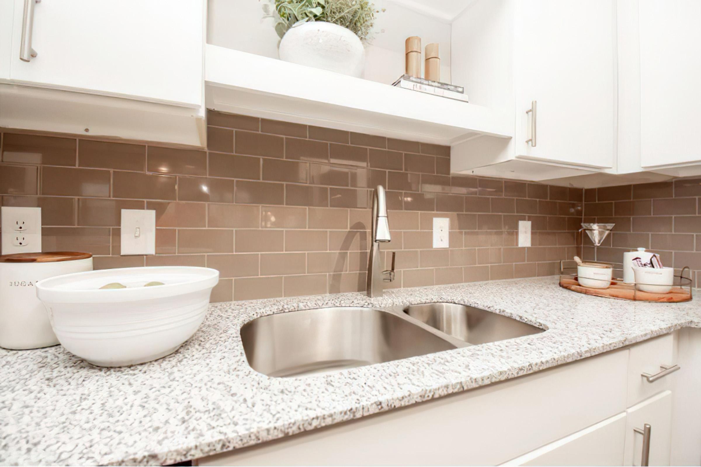
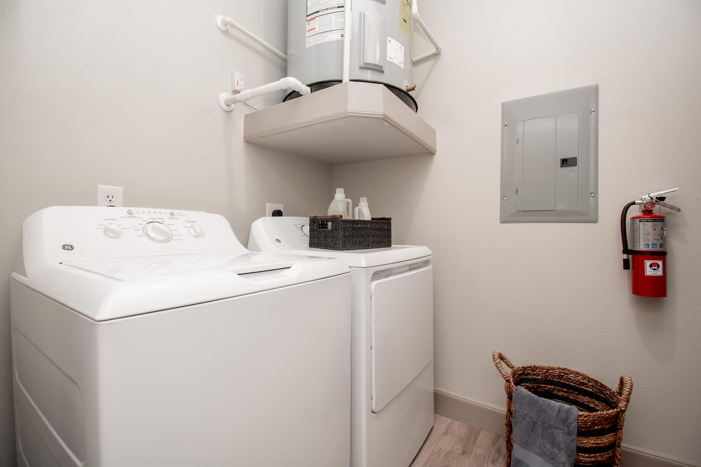
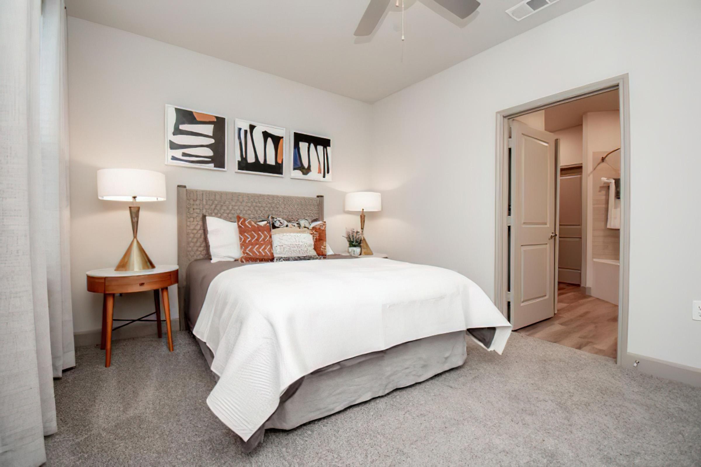
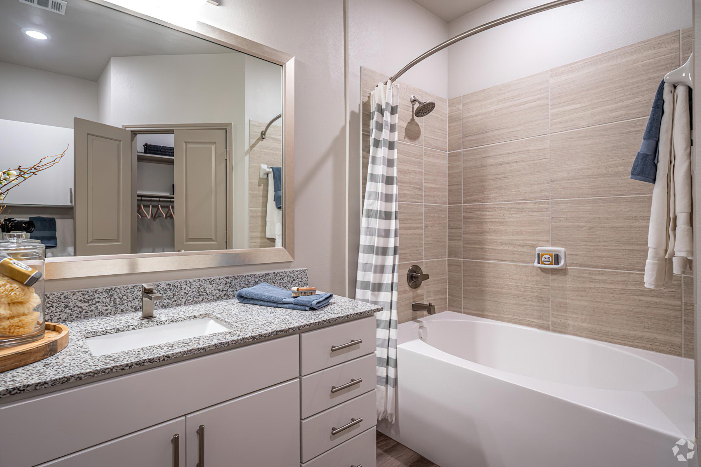
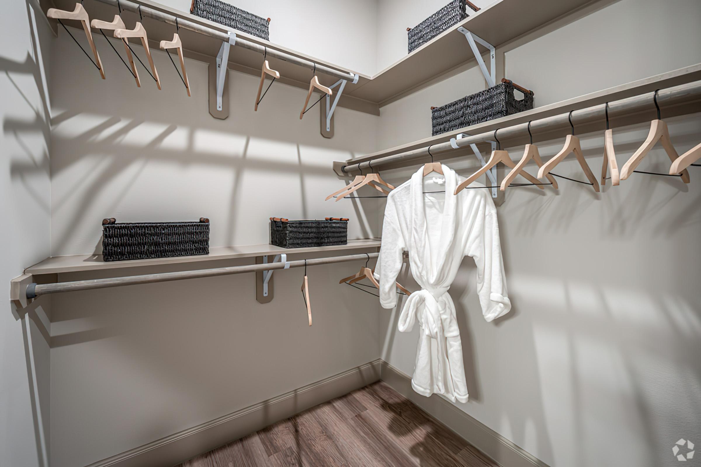
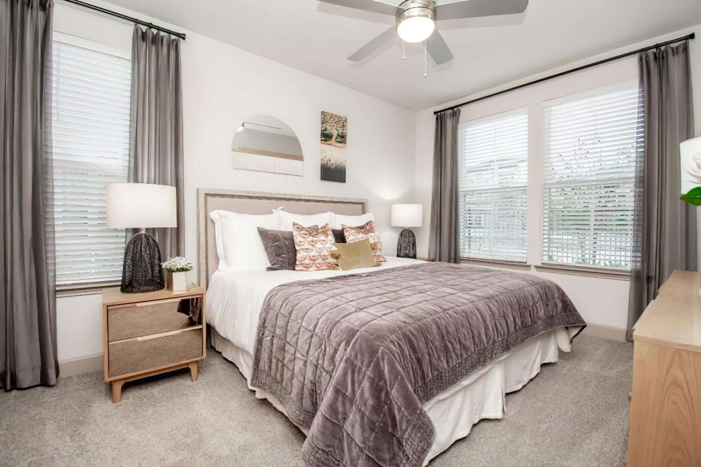
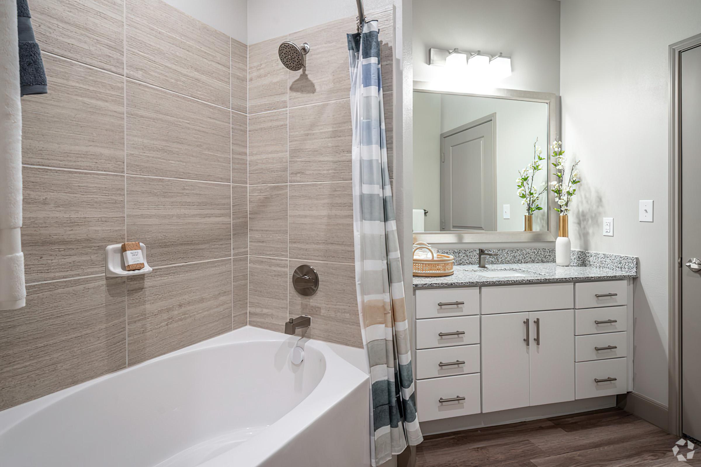
Neighborhood
Points of Interest
Fox Bridge North
Located 7515 Spring Stuebner Road Spring, TX 77379Bank
Cinema
Elementary School
Employers
Entertainment
Fitness Center
Golf Course
Grocery Store
High School
Hospital
Middle School
Park
Pharmacy
Post Office
Restaurant
Shopping
Shopping Center
Veterinarians
Contact Us
Come in
and say hi
7515 Spring Stuebner Road
Spring,
TX
77379
Phone Number:
(346) 781-6391
TTY: 711
Fax: 281-251-4664
Office Hours
Monday through Friday: 9:00 AM to 6:00 PM. Saturday: 10:00 AM to 5:00 PM. Sunday: Closed.
